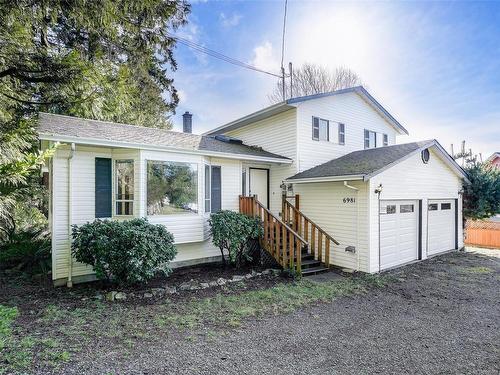



Lisa McCrea, Real Estate Agent | Tammi Dimock, Personal Real Estate Corporation




Lisa McCrea, Real Estate Agent | Tammi Dimock, Personal Real Estate Corporation

Phone: 250.477.5353

110 -
4460
CHATTERTON
WAY
Victoria,
BC
V8X5J2
| Neighbourhood: | Sooke |
| Annual Tax Amount: | $4,366.00 (2024) |
| Lot Frontage: | 19053 Square Feet |
| Lot Size: | 19053 Square Feet |
| No. of Parking Spaces: | 6 |
| Floor Space (approx): | 2272 Square Feet |
| Built in: | 1989 |
| Bedrooms: | 3 |
| Bathrooms (Total): | 3 |
| Zoning: | R1 |
| Appliances: | Dishwasher , F/S/W/D , Range Hood |
| Architectural Style: | West Coast |
| Basement: | Crawl Space , Not Full Height |
| Building Features: | Transit Nearby |
| Construction Materials: | Frame Wood , Insulation All , Vinyl Siding |
| Cooling: | None |
| Exterior Features: | Balcony/Deck , Balcony/Patio , Fencing: Partial , Garden , Low Maintenance Yard |
| Fireplace Features: | Family Room , Wood Burning Stove |
| Flooring: | Mixed , Other |
| Foundation Details: | Concrete Perimeter |
| Heating: | Baseboard , Electric , Wood |
| Interior Features: | Ceiling Fan(s) , Closet Organizer , Dining/Living Combo |
| Laundry Features: | In House |
| Lot Features: | Central Location , Easy Access , Family-Oriented Neighbourhood , Irregular Lot , Landscaped , Level , Marina Nearby , Park Setting , Recreation Nearby , Serviced , Shopping Nearby , Southern Exposure , In Wooded Area |
| Ownership: | Freehold |
| Parking Features: | Attached , Garage Double , RV Access/Parking |
| Pets Allowed: | Aquariums , Birds , Caged Mammals , Cats OK , Dogs OK |
| Property Condition: | Resale |
| Property Sub Type: | [] |
| Road Frontage Type: | Highway |
| Road Surface Type: | Paved |
| Roof: | Asphalt Shingle |
| Sewer: | [] |
| Utilities: | Cable Available , Electricity Connected , Phone Available , Recycling |
| View: | Mountain(s) , [] |
| Water Source: | Municipal |
| Window Features: | Vinyl Frames |
| Zoning Description: | Residential |